Showing 49–64 of 131 resultsSorted by price: high to low
-
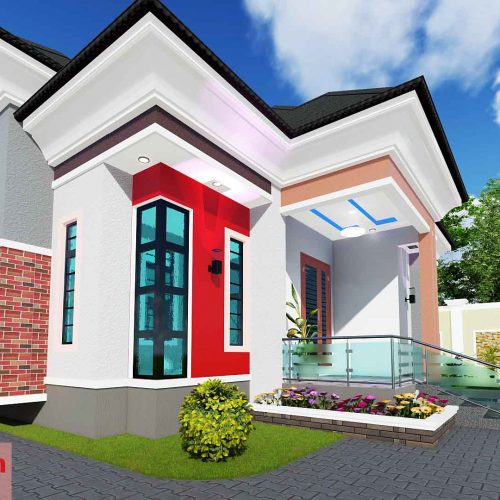
4 Bedrooms Bungalow(Bg-049)
Buy Now -
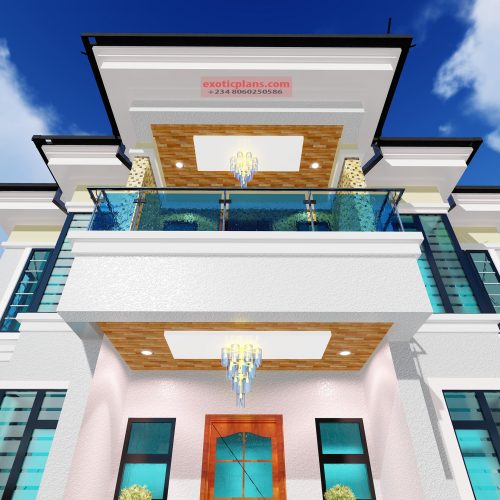
5 Bedrooms Duplex (DP-033)
Buy Now5 Bedrooms Duplex (DP-033)
Building type: Duplex (maisonette)
Length /Width 60.0 x 33.4 ft
Minimum Plot Req. 50 x 100 ft
Bedrooms: 4
Baths 5
Story 1
Special Features
Kitchen Store
Visitors Toilet
Entrance Porch
Dining
Terraced Kitchen
Ante room
Laundry
Master Bedroom – walk-in-closet/Jacuzzi
-
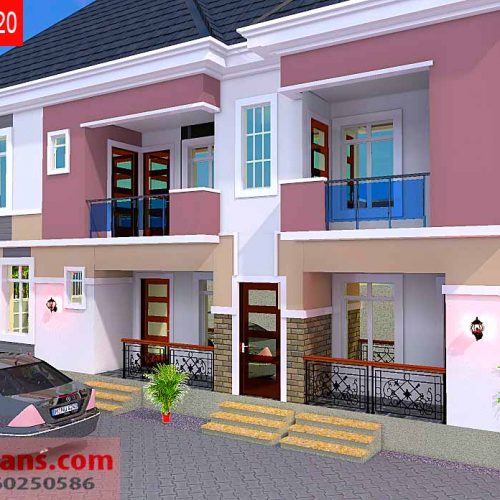
4 Flats 20
Buy Now4 Flats 20
Building type: Terraced (4 Flats )
Length /Width 77 x 33.5 ft
Minimum Plot Req. 50 x 100 ft
Bedrooms: 3 per Flat
Toilet / Baths/ 4 per Flat
Story 1
Features
Visitors Toilet
Entrance Balcony
Dining
Terraced Kitchen
Rear Exit Staircase
Master bedroom Closet/ cross ventilated room with exclusive balcony
-
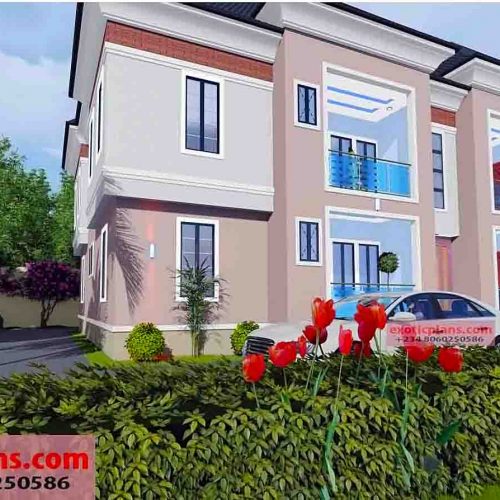
4 Flats 019
Buy Now4 Flats 019
Building type: Terraced (4 Flats )
Length /Width 60 x 39 ft
Minimum Plot Req. 60 x 100 ft
Bedrooms: 2 per Flat
Toilet / Baths/ 3 per Flat
Story 1
Features
Visitors Toilet
Entrance Balcony
Dining
Terraced Kitchen
Rear Exit Staircase
Closet/ cross ventilated rooms
-
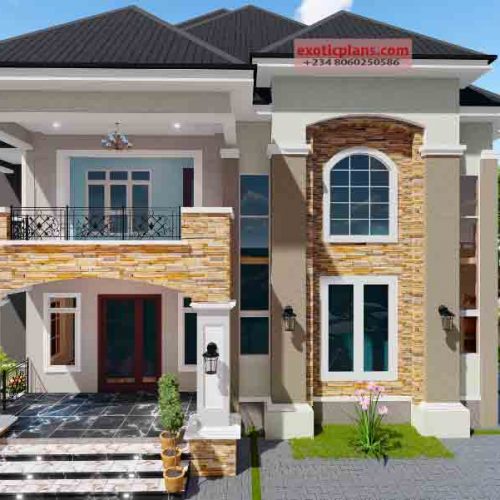
5 BEDROOM DUPLEX HOUSE PLAN
Buy Now5 BEDROOM DUPLEX HOUSE PLAN
DUPLEX DESCRIPTION
Modern Contemporary 5 Bedrooms Duplex Design.
GROUND FLOOR
1 Entrance Porch
2. Ante room
3. Visitors toilet
4. spacious Living room
5 Dinner
6 Kitchen
7. Kitchen store,
8 Laundry
9 2 Bedrooms all en-suite
10 Kitchen Terrace.FIRST FLOOR
1. Spacious Master Bedroom with Jacuzzi and walk-in closet and an exclusive Balcony.
2. Madams Bedroom Jacuzzi and closet and a private Balcony.
3. Child bedroom en-suite with closet
4. Study with terrace
5. Family living room and BalconyMinimum plot required: 60/100 feet 550 sqm
Total Square Area of building 225 sqmComplete working drawings set includes:
Architectural Working drawings
Structural working drawings
Electrical and Mechanical working drawings (M&E)Cost of Building plan:
USD 965
350,000 Naira -
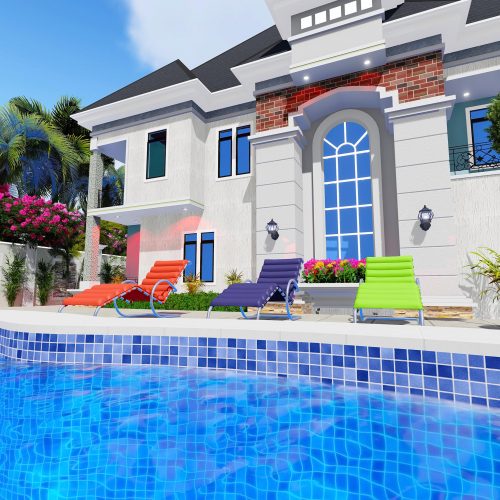
5 Bedrooms Duplex (DP-031)
Buy Now5 Bedrooms Duplex (DP-031)
GROUND FLOOR PLAN
1. Entrance Porch
2. Ante-room
3. Visitors toilet
4. Spacious Living room
5. Kitchen ( Island & storage)
6. Laundry (wet & dry)
7. 2 Guest Bedroom (ensuite)
8. Terrace and Gas cylinder Stand…………………………………………………………………………………………………………….
FIRST FLOOR PLAN
1. Spacious Master Bedroom with Jacuzzi Bath & Dressing room, Exclusive Balcony
2. Madam Bedroom, Jacuzzi,
walk-in-closet and Balcony
3 Childs Bedroom ensuite with closet
4. Study/ computer room
5. Family living room
6. Box room……………………………………………………………………………………………………
Minimum plot Required: 100/100 feet(929 sqm)
Total square area of building 285 sqm…………………………………………………………………………………..
Working drawings set includes
Architectural Working drawings
Structural working drawings
Electrical & Mechanical working drawings (M&E)cost of complete working drawings
Call/WhatsApp +234 8060250586 for details of cost
-
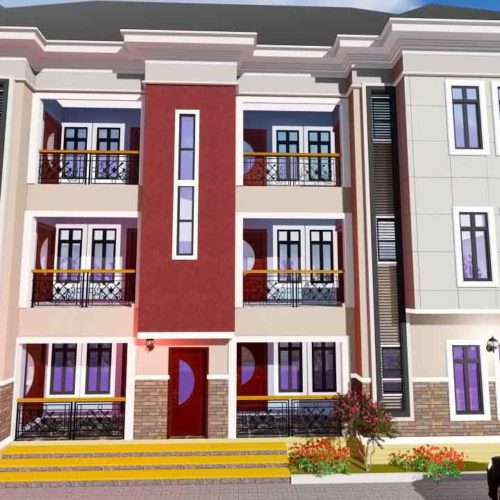
6 FLATS: 012
Buy Now6 FLATS: 012
Building type: Terraced ( Apartments Building)
Length / Width 82/80ft
Minimum Plot 100 x 100 ft
Bedrooms: 3 x 2 x 1 flats 9 Units
Baths all rooms ensuite
Dining
Terraced Kitchen
Balcony
Front and Back Exit
all rooms En-suite
Spacious Living
Standard size Bedrooms
Crossed Ventilated Windows
-
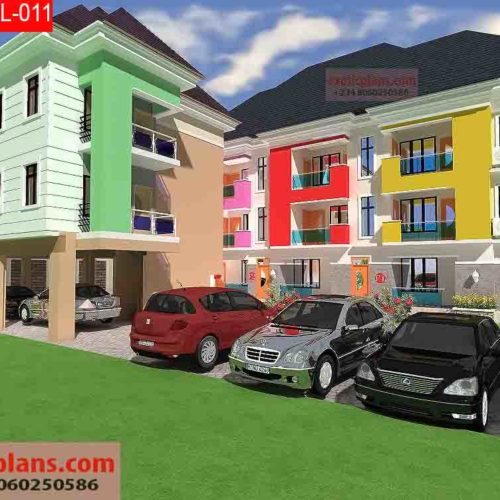
6 FLATS: 011
Buy Now6 FLATS: 011
Building type: Terraced ( Apartments Building)
Length / Width 92/45ft
Minimum Plot 120 x 100 ft
Bedrooms: 2 Bedrooms x 6 Units
Baths 3 each units
Special Features
Dining
Terraced Kitchen
Balcony
Front and Back Exit
Masters En-suite
Spacious Living
Standard size Bedrooms
Crossed Ventilated Windows
-
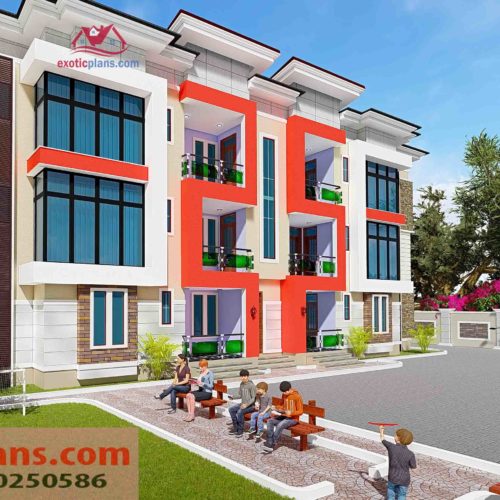
6 FLATS: 008
Buy Now6 FLATS: 008
Building type: Terraced ( Apartments Building)
Length / Width 84/43 ft
Minimum Plot 100 x 100 ft
Bedrooms: 3 Bedrooms x 6 Units
Baths 4 each units
Special Features
Dining
Terraced Kitchen
Balcony
Front and Back Exit
Masters En-suite
Spacious Living
Standard size Bedrooms
Crossed Ventilated Windows
-
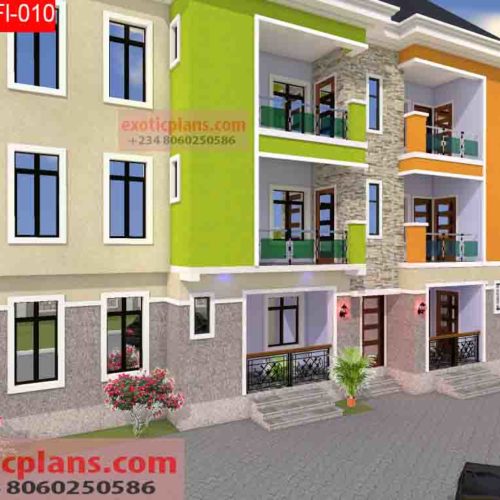
6 FLATS: 010
Buy Now6 FLATS: 010
Building type: Terraced ( Apartments Building)
Length / Width 82/39ft
Minimum Plot 100 x 100 ft
Bedrooms: 3 Bedrooms x 3 Units
Bedrooms: 2 Bedrooms x 3 Units
Baths 2 X3 each units
Special Features
Dining
Terraced Kitchen
Balcony
Front and Back Exit
Masters En-suite
Spacious Living
Standard size Bedrooms
Crossed Ventilated Bedrooms
-
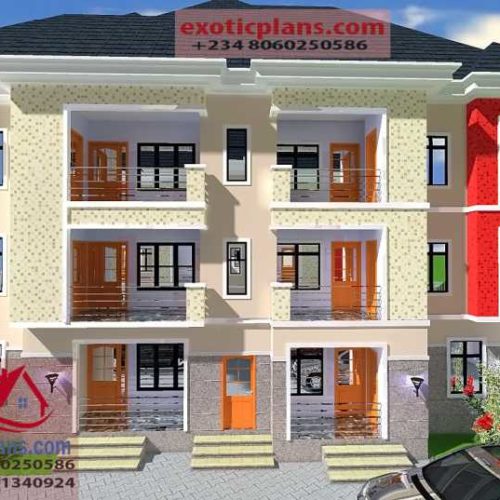
6 FLATS: 009
Buy Now6 FLATS: 009
Building type: Terraced ( Apartments Building)
Length / Width 60/35 ft
Minimum Plot 100 x 100 ft
Bedrooms: 3 Bedrooms x 3 Units
Bedrooms: 2 Bedrooms x 3 Units
Baths 2 X3 each units
Special Features
Dining
Terraced Kitchen
Balcony
Front and Back Exit
Masters En-suite
Spacious Living
Standard size Bedrooms
Crossed Ventilated Bedrooms
-
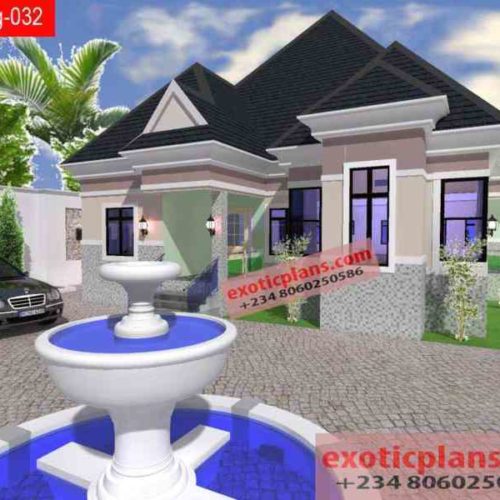
4 Bedrooms Bungalow(Bg-032)
Buy Now -
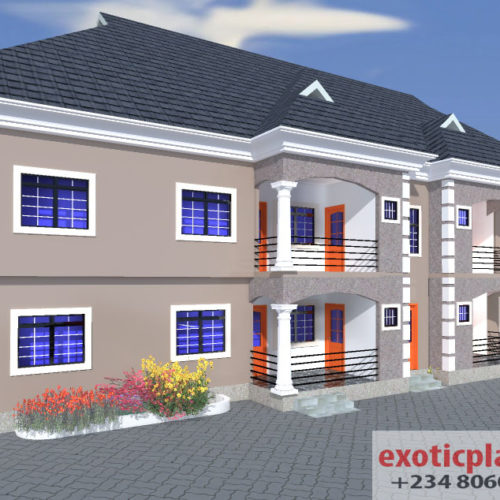
4 Flats-008
Buy Now -
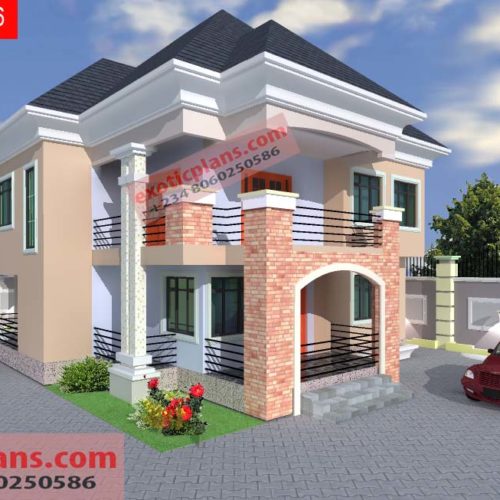
4 Bedrooms Duplex(Dp-026)
Buy Now4 Bedrooms Duplex(Dp-026)
Building type: Duplex
Length/width 62 x 44 ft
Bedrooms: 4
Baths 5
Special Features
Kitchen
Visitors Toilet
Entrance Porch
Opened Dining
Guest room
Ante room
Master walk-in Closet
Master Jacuzzi
General Balcony
Laundry
Family Living
-
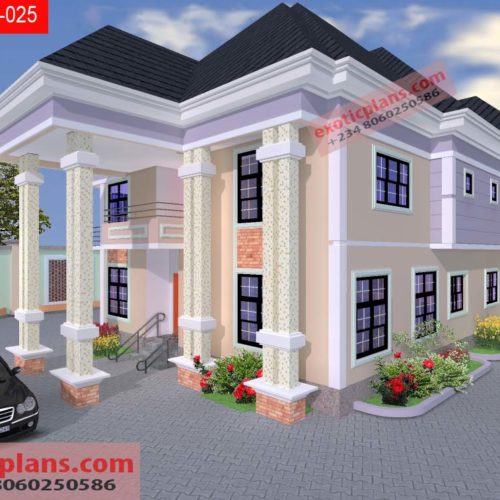
4 Bedrooms Duplex(Dp-025)
Buy Now4 Bedrooms Duplex(Dp-025)
Building type: Duplex
Length/width 59 x 42 ft
Bedrooms: 4
Baths 5
Special Features
Kitchen
Visitors Toilet
Entrance Porch
Opened Dining
Guest room
Ante room
Master walk-in Closet
Master Jacuzzi
General Balcony
Laundry
Library
Family Living
-
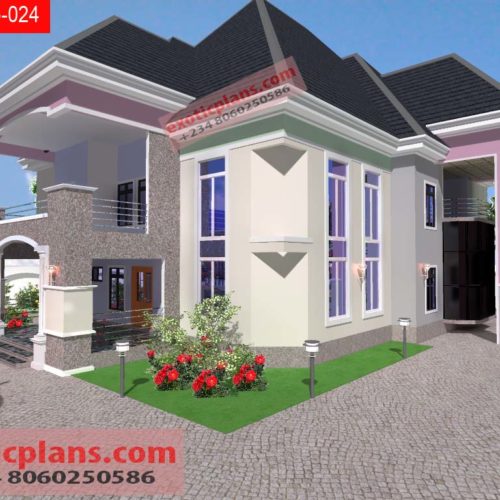
4 Bedrooms Duplex(Dp-024)
Buy Now4 Bedrooms Duplex(Dp-024)
Building type: Duplex
Length/width 52 x 48 ft
Bedrooms: 5
Baths 5
Special Features
Kitchen
Visitors Toilet
Entrance Porch
Opened Dining
Guest room
Ante room
Master walk-in Closet
Master Jacuzzi
General Balcony
Gym
Laundry
Library