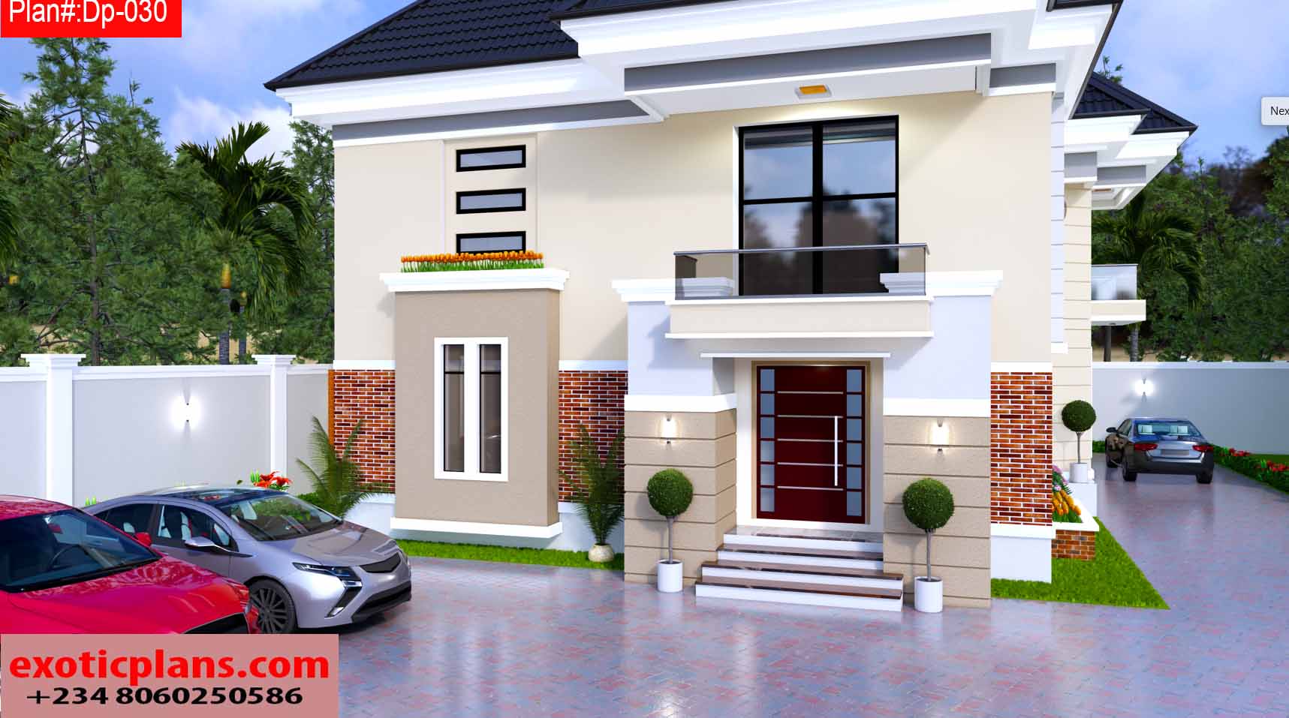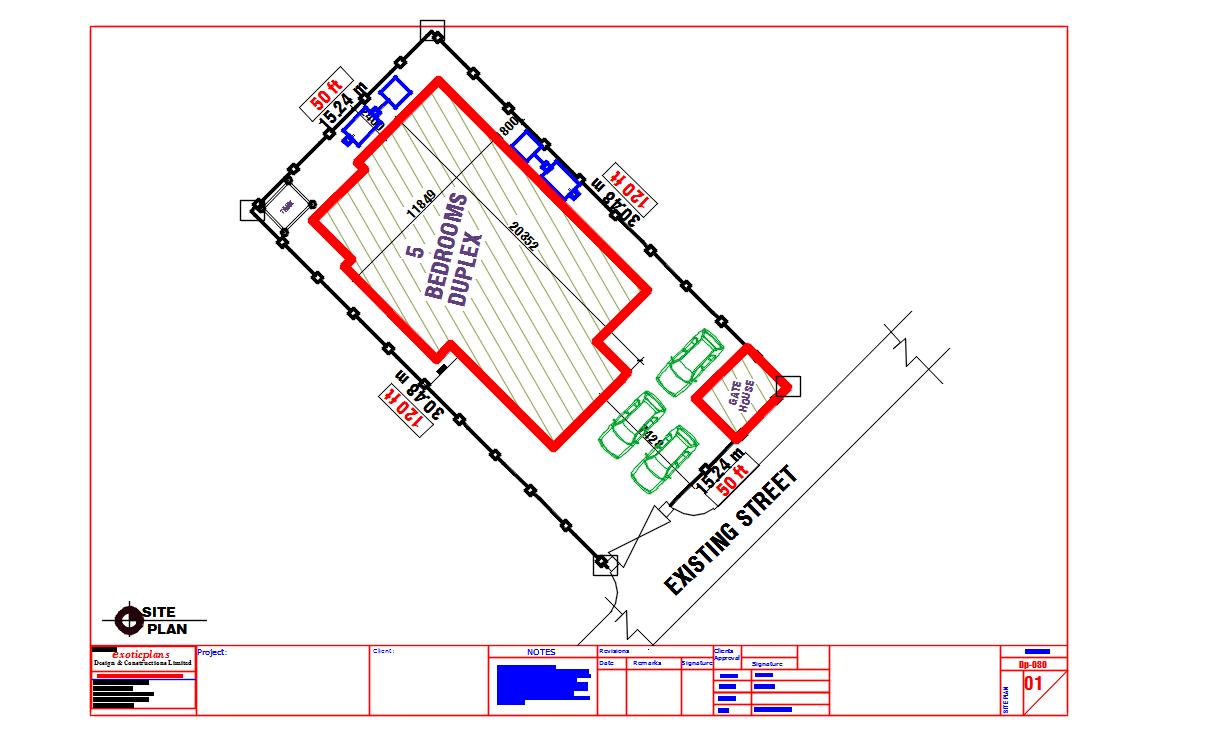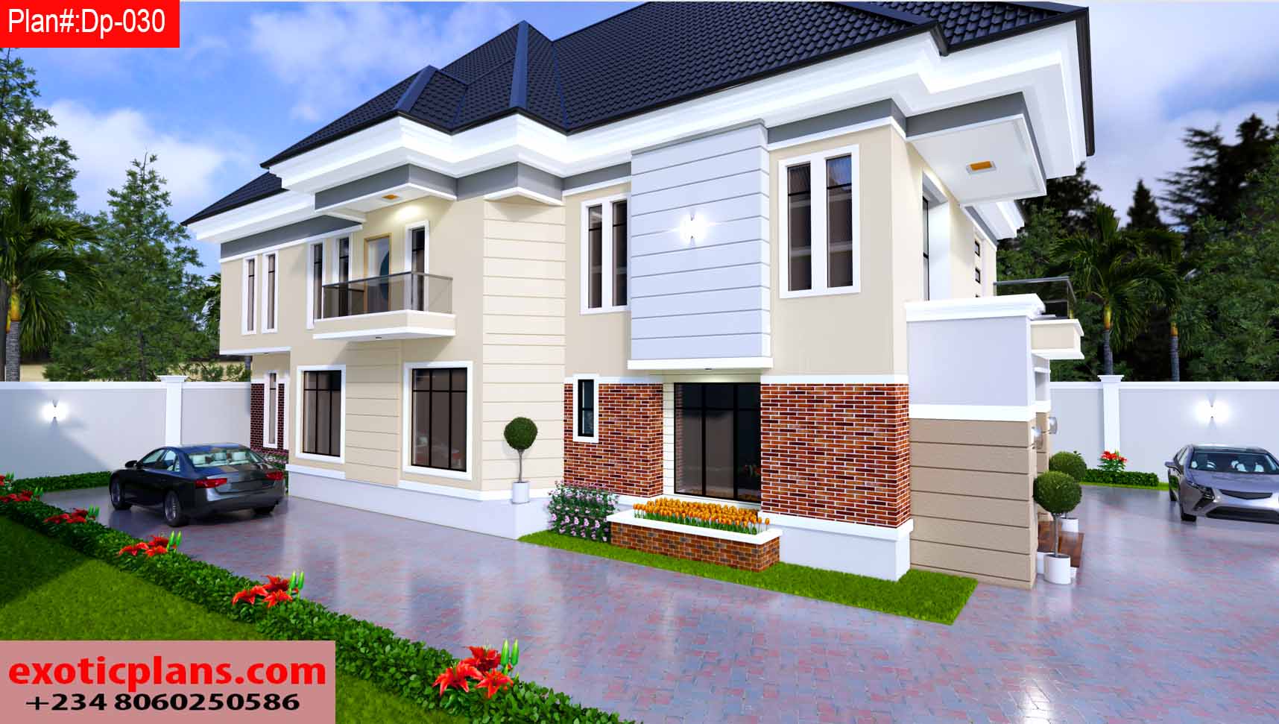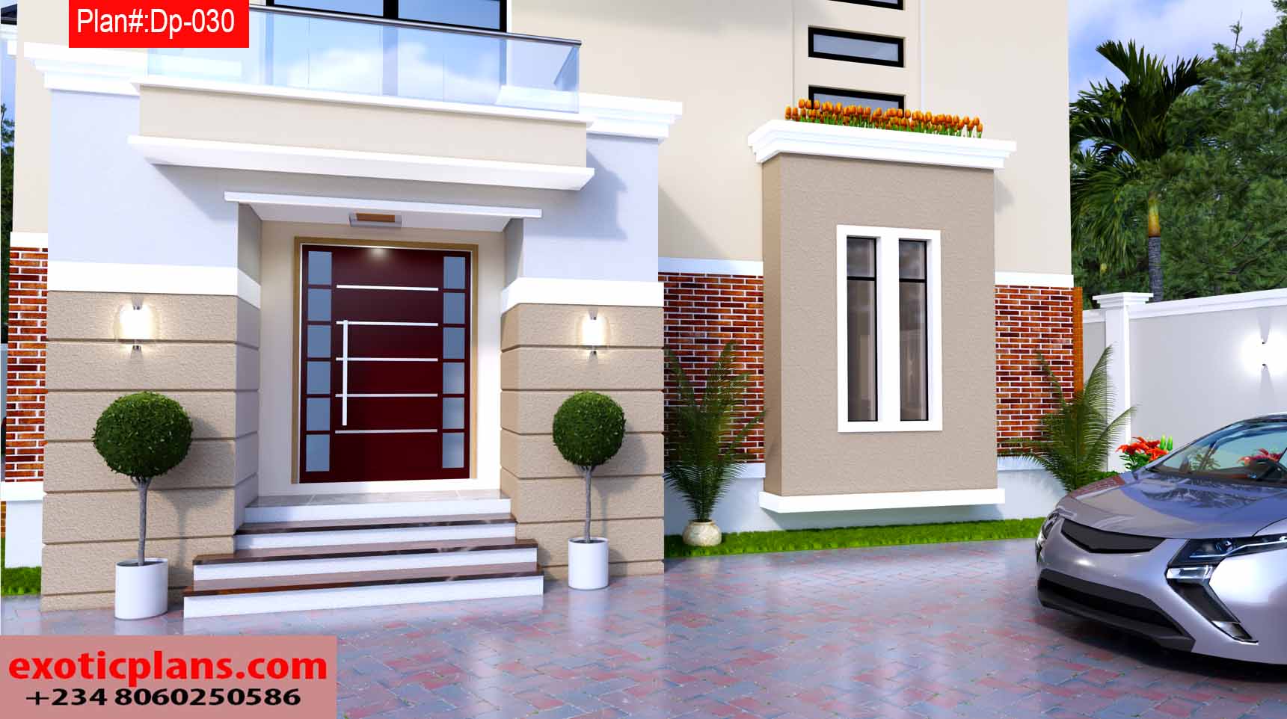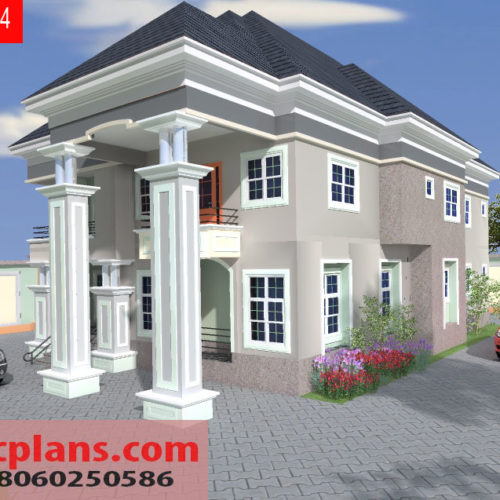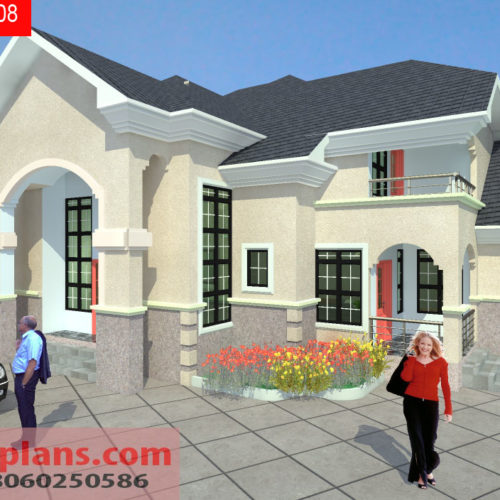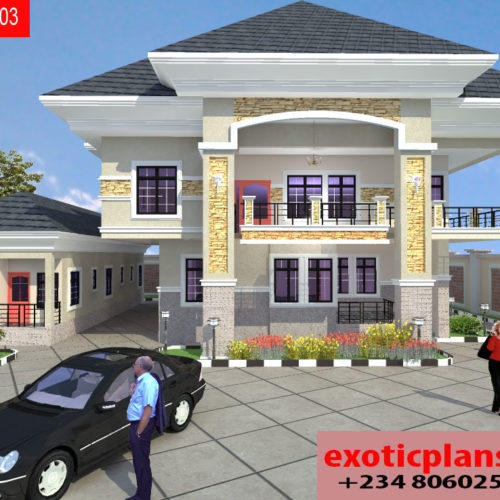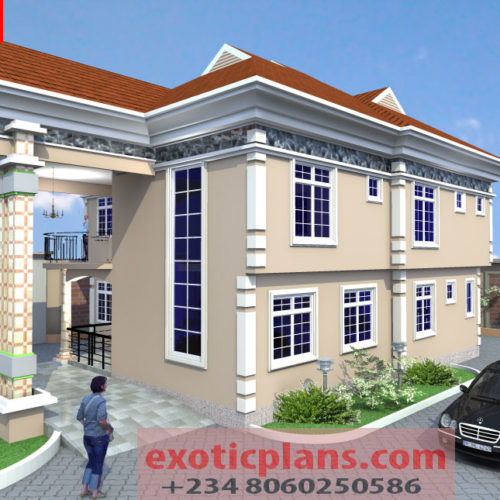Description
……………………………………………………………………..
……………………………………………………………………………
The PDF, Auto-CAD and the Hard copy print-out downloadable drawings, includes the followings Drawings sheets
- 3D Perspective (cover page) Ground Floor Lighting points
- Site Plan First Floor Lighting points
- Ground Floor Plan Ground Floor Power points
- First Floor Plan First Floor Power points
- Roof Plan structural design….
- Sections ( consult an Engineer)
- Elevations (4 sides)
- Bq House Details
- Gate House Details
- Septic Tank/Soak away
- Fence Details
