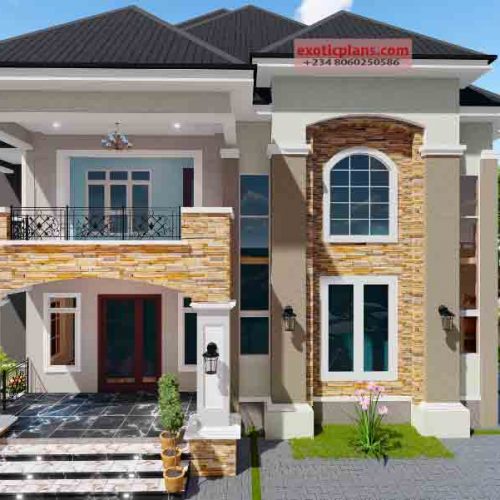DESIGNS
Showing the single result
-

5 BEDROOM DUPLEX HOUSE PLAN
Buy Now5 BEDROOM DUPLEX HOUSE PLAN
DUPLEX DESCRIPTION
Modern Contemporary 5 Bedrooms Duplex Design.
GROUND FLOOR
1 Entrance Porch
2. Ante room
3. Visitors toilet
4. spacious Living room
5 Dinner
6 Kitchen
7. Kitchen store,
8 Laundry
9 2 Bedrooms all en-suite
10 Kitchen Terrace.FIRST FLOOR
1. Spacious Master Bedroom with Jacuzzi and walk-in closet and an exclusive Balcony.
2. Madams Bedroom Jacuzzi and closet and a private Balcony.
3. Child bedroom en-suite with closet
4. Study with terrace
5. Family living room and BalconyMinimum plot required: 60/100 feet 550 sqm
Total Square Area of building 225 sqmComplete working drawings set includes:
Architectural Working drawings
Structural working drawings
Electrical and Mechanical working drawings (M&E)Cost of Building plan:
USD 965
350,000 Naira