Duplex
duplex house plans in Nigeria. 4 Bedrooms Duplex Plans, 5 bedrooms Duplex. 6 bedrooms Duplex. 5 Bedroom Duplex Building Plan .Modern Duplex House Plans In Nigeria
Showing 1–16 of 42 resultsSorted by price: high to low
-
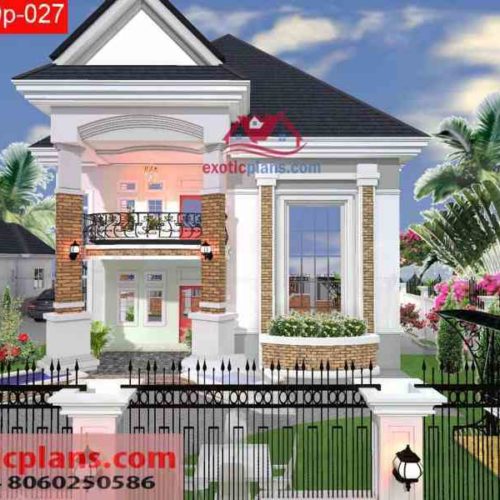
4 Bedrooms Duplex (DP-027)
Buy Now4 Bedrooms Duplex (DP-027)
Building type: Duplex (maisonette)
Length /Width 62.7 x 41.0 ft
Minimum Plot Req. 60 x 100 ft
Bedrooms: 4
Baths 5
Storey 1
Special Features
Kitchen Store
Visitors Toilet
Entrance Porch
Dining
Terraced Kitchen
Ante room
Laundry
Study/ Computer room
Master Bedroom -exclusive Balcony/ walk-in-closet/Jacuzzi
-
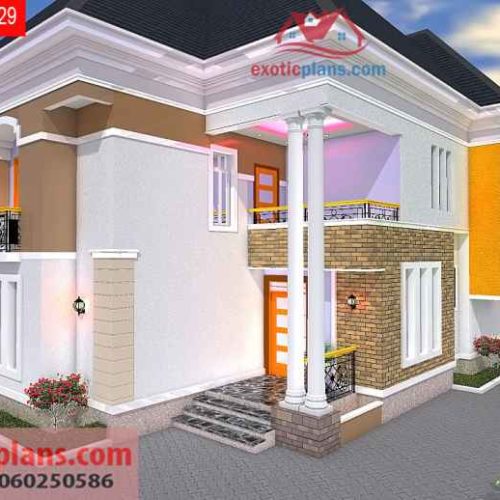
4 Bedrooms Duplex (DP-029)
Buy Now4 Bedrooms Duplex (DP-029)
Building type: Duplex (maisonette)
Length /Width 60.0 x 35.4 ft
Minimum Plot Req. 50 x 100 ft
Bedrooms: 4
Baths 5
Storey 1
Special Features
Kitchen Store
Visitors Toilet
Entrance Porch
Dining
Terraced Kitchen
Ante room (Void above)
Laundry
Master Bedroom – walk-in-closet/Jacuzzi
-
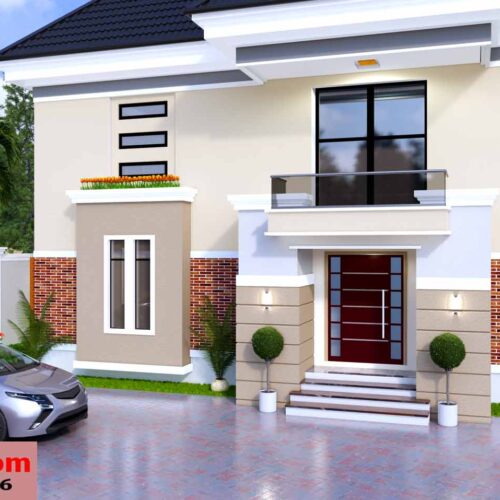
5 Bedrooms Duplex (Dp-030)
Buy Now -
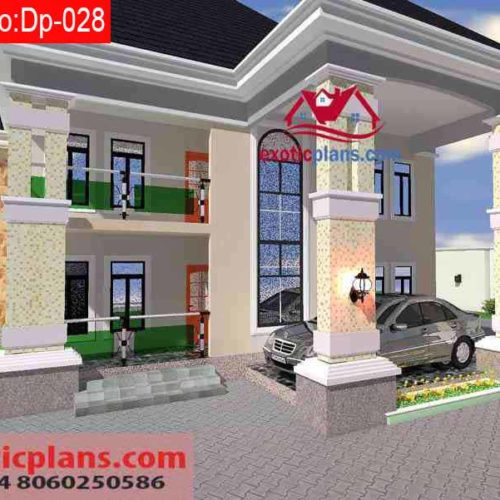
4 Bedrooms Duplex (DP-028)
Buy Now4 Bedrooms Duplex (DP-028)
Building type: Duplex (maisonette)
Length /Width 68.8 x 43.7 ft
Minimum Plot Req. 60 x 100 ft
Bedrooms: 4
Baths 5
Storey 1
Special Features
Kitchen Store
Visitors Toilet
Entrance Porch
Dining
Terraced Kitchen
Ante room
Laundry
Study/ Computer room/ Library
Master Bedroom – walk-in-closet/Jacuzzi
-
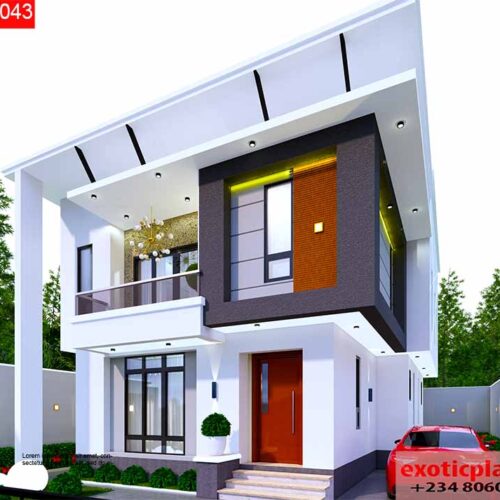
4 Bedrooms Duplex (DP-043)
Buy Now4 Bedrooms Duplex (DP-043)
Building type: Duplex (maisonette)
Length /Width 41 x 27 ft
Minimum Plot Req. 50 x 100 ft
Bedrooms: 4
Baths 5
Story 1
Special Features
Kitchen Store
Visitors Toilet
Dining
Terraced Kitchen
Master Bedroom – walk-in-closet/Jacuzzi
-
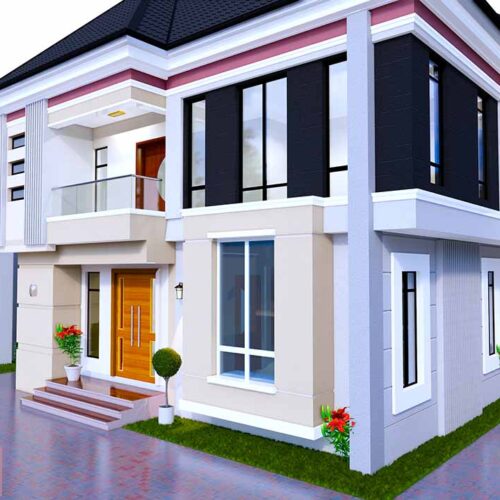
4 Bedrooms Duplex (DP-041)
Buy Now4 Bedrooms Duplex (DP-041)
Building type: Duplex (maisonette)
Length /Width 35.7 x 35 ft
Minimum Plot Req. 50 x 50 ft
Bedrooms: 4
Baths 5
Story 1
Special Features
Kitchen Store
Visitors Toilet
Entrance Porch
Study
Dining
Terraced Kitchen
Ante room
Master Bedroom – walk-in-closet/Jacuzzi
-
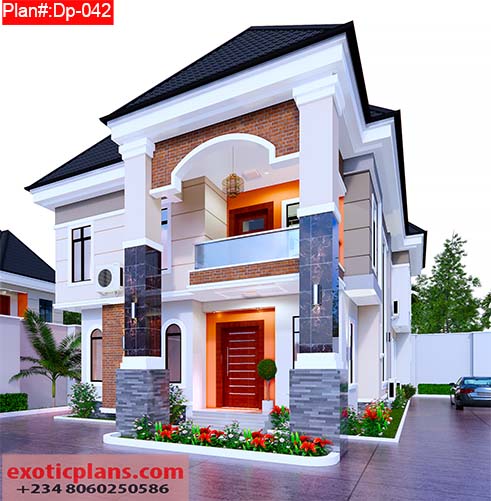
5 Bedrooms Duplex (DP-042)
Buy Now5 Bedrooms Duplex (DP-042)
Building type: Duplex (maisonette)
Length /Width 65.0 x 33.5 ft
Minimum Plot Req. 50 x 100 ft
Bedrooms: 5
Baths 6
Storey 1
Special Features
Kitchen Store
Visitors Toilet
Entrance Porch
Study
Dining
Terraced Kitchen
Ante room
Laundry
Master Bedroom – walk-in-closet/Jacuzzi
-
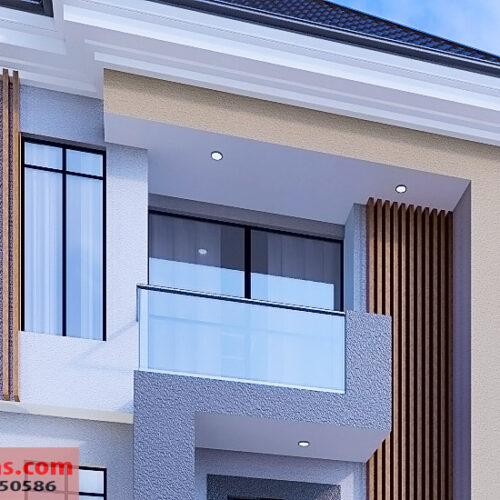
4 Bedrooms Duplex (DP-040)
Buy Now4 Bedrooms Duplex (DP-040)
Building type: Duplex (maisonette)
Length /Width 62.0 x 37 ft
Minimum Plot Req. 50 x 100 ft
Bedrooms: 4
Baths 5
Storey 1
Special Features
Kitchen Store
Visitors Toilet
Entrance Porch
Study
Dining
Terraced Kitchen
Ante room
Laundry
Master Bedroom – walk-in-closet/Jacuzzi
-
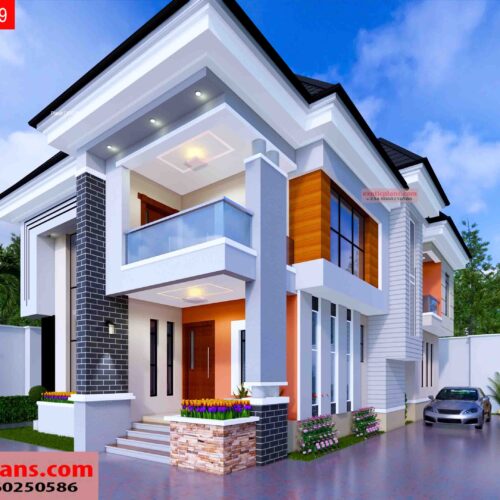
4 Bedrooms Duplex (DP-039)
Buy Now4 Bedrooms Duplex (DP-039)
Building type: Duplex (maisonette)
Length /Width 65.0 x 39.5 ft
Minimum Plot Req. 50 x 100 ft
Bedrooms: 4
Baths 5
Storey 1
Special Features
Kitchen Store
Visitors Toilet
Entrance Porch
Dining
Terraced Kitchen
Ante room
Laundry
Master Bedroom – walk-in-closet/Jacuzzi
-
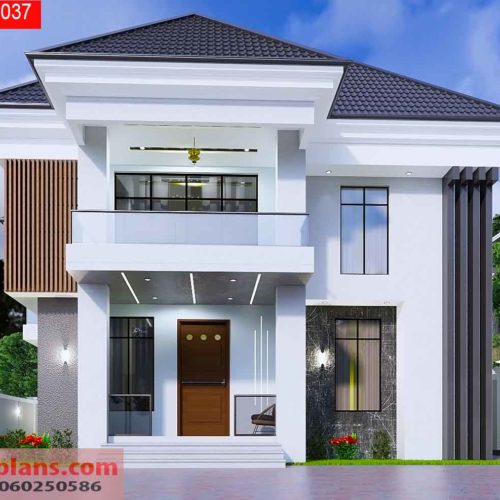
4 Bedrooms Duplex (DP-037)
Buy Now4 Bedrooms Duplex (DP-037)
Building type: Duplex (maisonette)
Length /Width 63.0 x 38.9 ft
Minimum Plot Req. 60x 100 ft
Bedrooms: 5
Baths 6
Storey 1
Special Features
Kitchen Store
Visitors Toilet
Entrance Porch
Dining
Terraced Kitchen
Ante room
Laundry
Master Bedroom – walk-in-closet/Jacuzzi
-
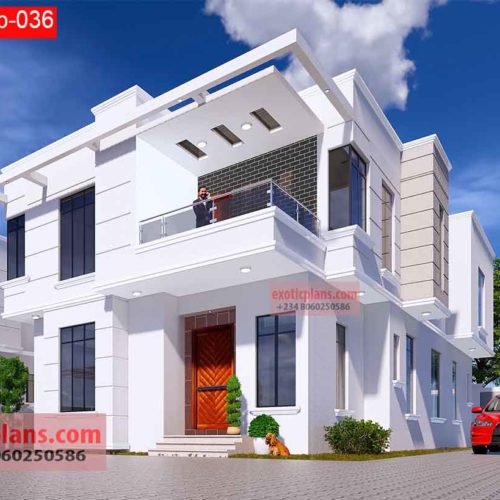
5 Bedrooms Duplex (Dp-036)
Buy Now -
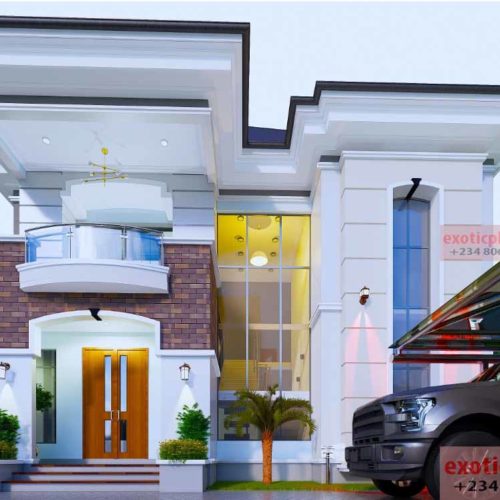
4 Bedrooms Duplex (Dp-035)
Buy Now -
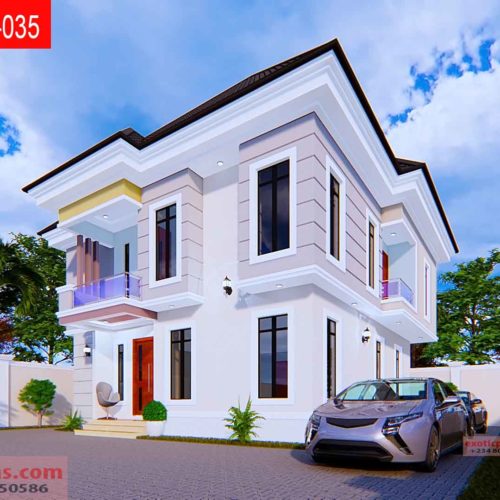
4 Bedrooms Duplex (DP-038)
Buy Now4 Bedrooms Duplex (DP-038)
Building type: Duplex (mansonette)
Length /Width 32.0 x 33.5 ft
Minimum Plot Req. 50 x 50 ft
Bedrooms: 4
Baths 5
Storey 1
Special Features
Kitchen Store
Visitors Toilet
Entrance Porch
Dining
Master Bedroom – walk-in-closet/Jacuzzi
Family Living
-
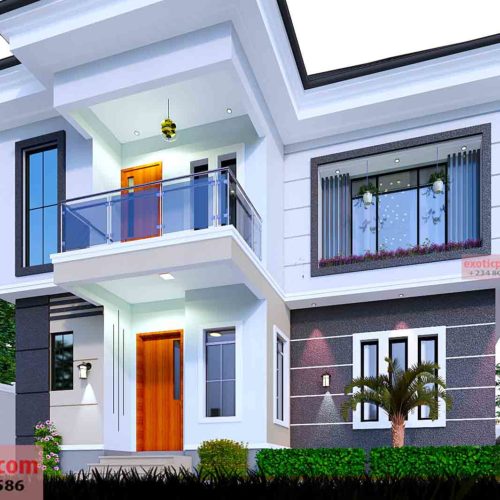
5 Bedrooms Duplex (Dp-034)
Buy Now -
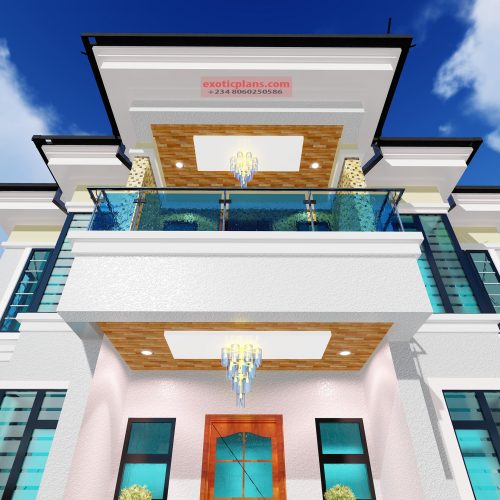
5 Bedrooms Duplex (DP-033)
Buy Now5 Bedrooms Duplex (DP-033)
Building type: Duplex (maisonette)
Length /Width 60.0 x 33.4 ft
Minimum Plot Req. 50 x 100 ft
Bedrooms: 4
Baths 5
Story 1
Special Features
Kitchen Store
Visitors Toilet
Entrance Porch
Dining
Terraced Kitchen
Ante room
Laundry
Master Bedroom – walk-in-closet/Jacuzzi
-
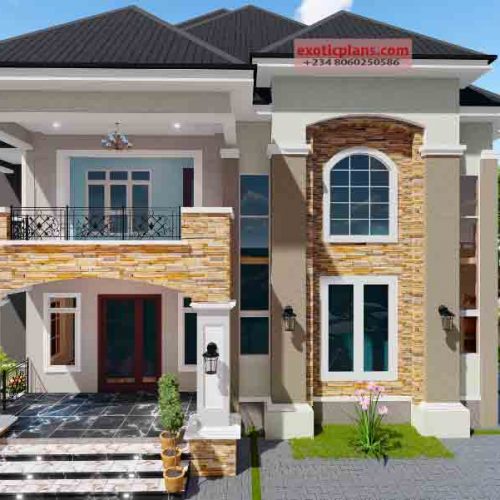
5 BEDROOM DUPLEX HOUSE PLAN
Buy Now5 BEDROOM DUPLEX HOUSE PLAN
DUPLEX DESCRIPTION
Modern Contemporary 5 Bedrooms Duplex Design.
GROUND FLOOR
1 Entrance Porch
2. Ante room
3. Visitors toilet
4. spacious Living room
5 Dinner
6 Kitchen
7. Kitchen store,
8 Laundry
9 2 Bedrooms all en-suite
10 Kitchen Terrace.FIRST FLOOR
1. Spacious Master Bedroom with Jacuzzi and walk-in closet and an exclusive Balcony.
2. Madams Bedroom Jacuzzi and closet and a private Balcony.
3. Child bedroom en-suite with closet
4. Study with terrace
5. Family living room and BalconyMinimum plot required: 60/100 feet 550 sqm
Total Square Area of building 225 sqmComplete working drawings set includes:
Architectural Working drawings
Structural working drawings
Electrical and Mechanical working drawings (M&E)Cost of Building plan:
USD 965
350,000 Naira