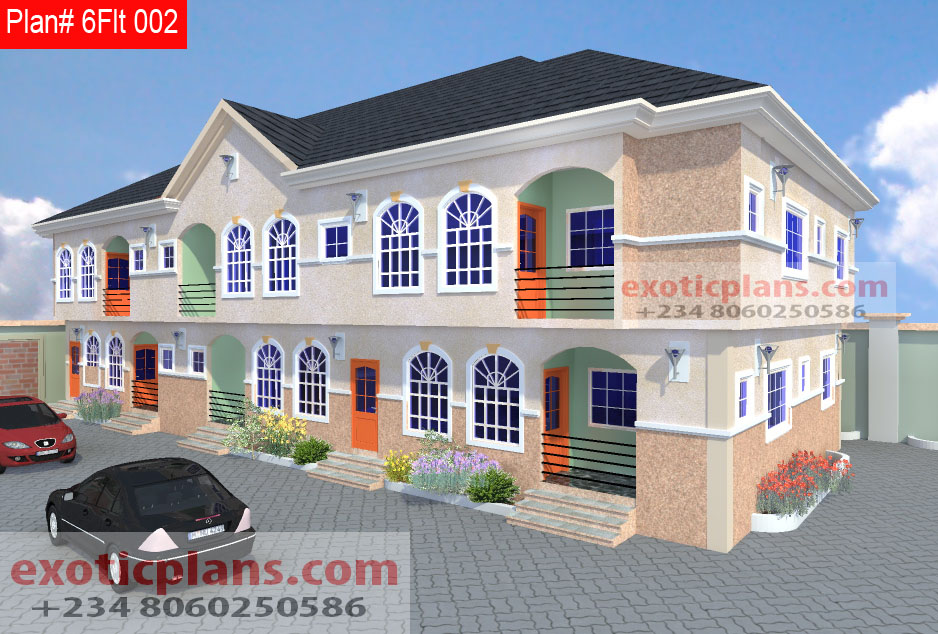6 FLATS: 002
| Primary Style | Ranch | Bedrooms: | 2 |
| Baths: | 2 | ||
| Living Area: | 1,580 sq.ft. | Width: | 45′ |
| Foundation: | Unfinished Basement | Depth: | 59′ |
| Stories: | 1 | ||
| Styles: | Ranch Craftsman |
Garage Bays: | 2 |
Related products
-
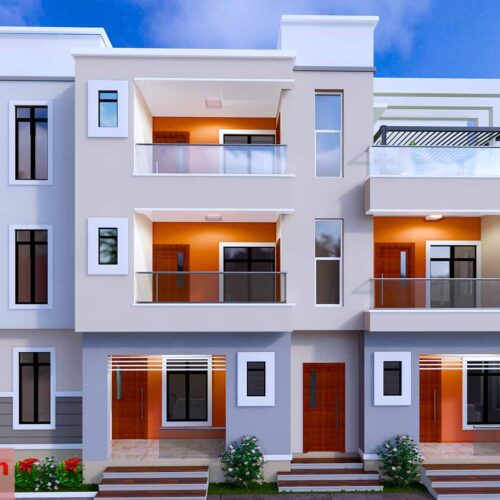
6 Flats-017
Buy Now6 Flats-017
Building type: Terraced (6 Flats )
Length /Width 60 x 36ft
Minimum Plot Req. 50/100 ft (450 sqm)
Bedrooms: 2 per Flat
Toilet / Baths/ 3 per Flat
Story 2
Features
Visitors Toilet
Entrance Balcony
Dining
Terraced Kitchen
Rear Exit Staircase
Closet/ cross ventilated rooms
-
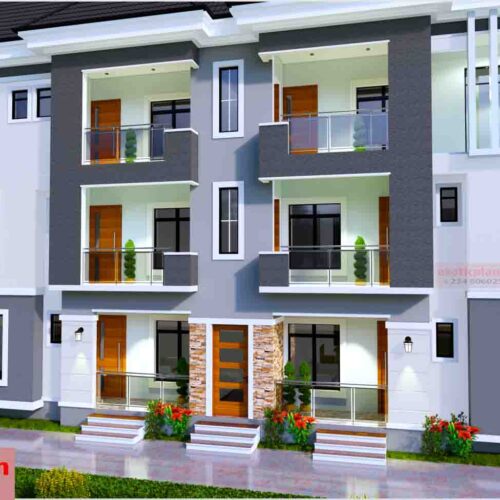
6 Flats-015
Buy Now6 Flats-015
Building type: Terraced (6/9 Flats )
Length /Width 90 x 38ft
Minimum Plot Req. 100/100 ft (930 sqm)
Bedrooms: 3 per Flat
Toilet / Baths/ 4 per Flat
Story 2
Features
Visitors Toilet
Entrance Balcony
Dining
Terraced Kitchen
Rear Exit Staircase
Closet/ cross ventilated rooms
-
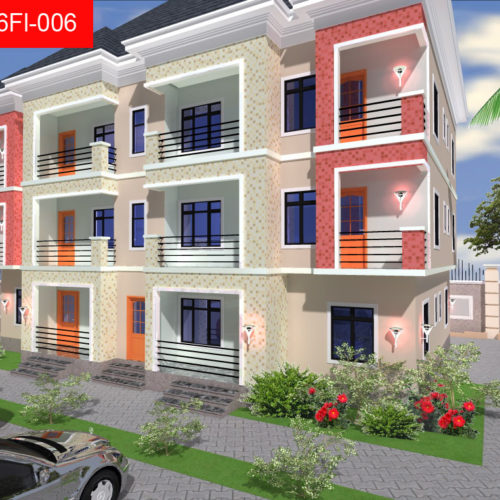
6 FLATS: 006
Buy Now6 FLATS: 006
Building type: Terraced ( Apartments Building)
Length / Width 60/35 ft
Minimum Plot 100 x 100 ft
Bedrooms: 2 Bedrooms x 6 Units
Baths 2 each units
Special Features
Dining
Terraced Kitchen
Balcony
Front and Back Exit
Masters En-suite
Spacious Living
Standard size Bedrooms
Crossed Ventilated Bedrooms
Category: 6 Flats -
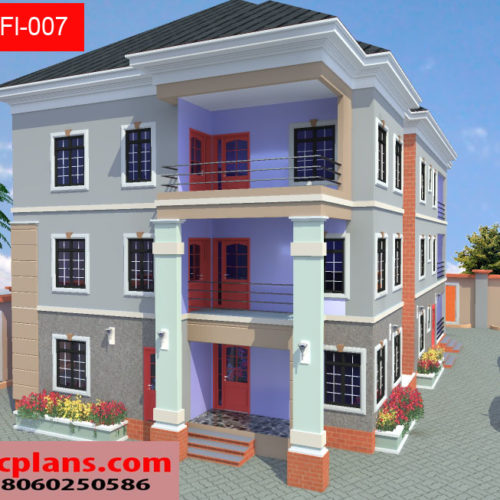
6 FLATS: 007
Buy Now6 FLATS: 007
Building type: Terraced ( Apartments Building)
Length / Width 60/35 ft
Minimum Plot 100 x 100 ft
Bedrooms: 3 Bedrooms x 3 Units
Bedrooms: 2 Bedrooms x 3 Units
Baths 2 X3 each units
Special Features
Dining
Terraced Kitchen
Balcony
Front and Back Exit
Masters En-suite
Spacious Living
Standard size Bedrooms
Crossed Ventilated Bedrooms
Category: 6 Flats
