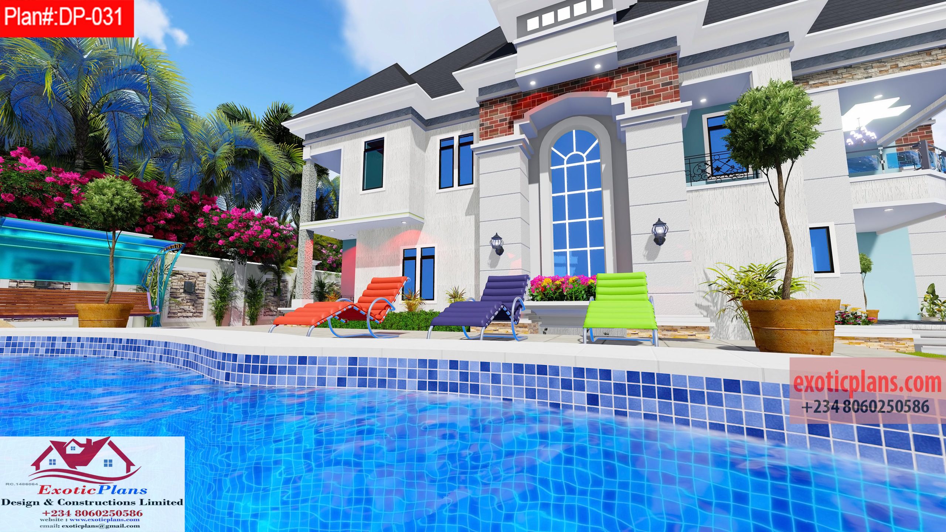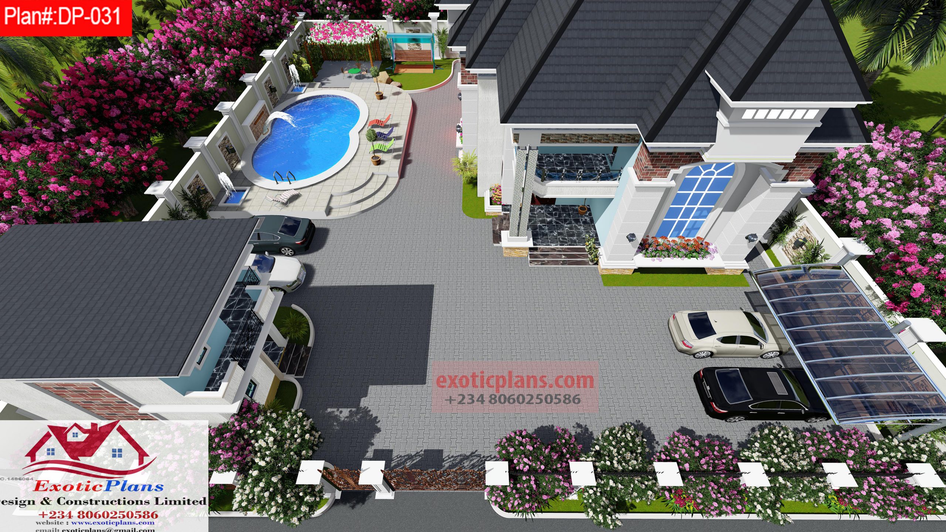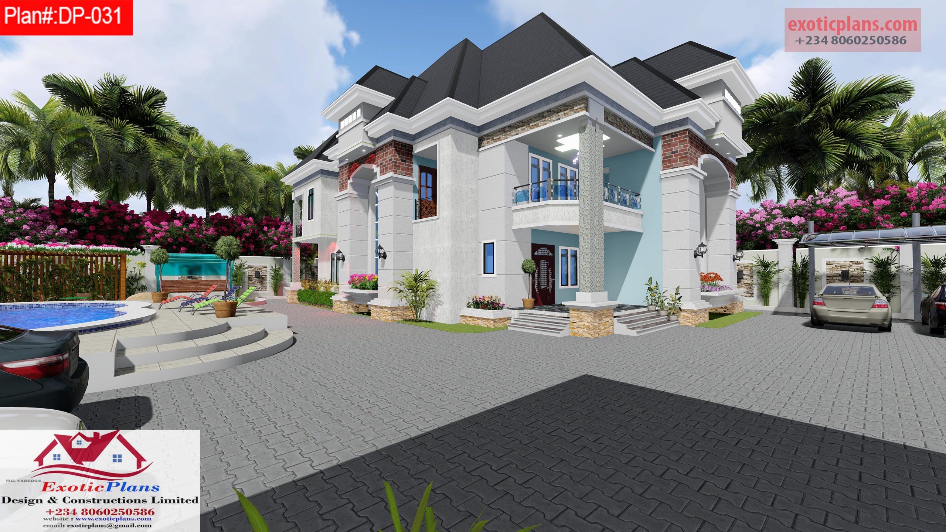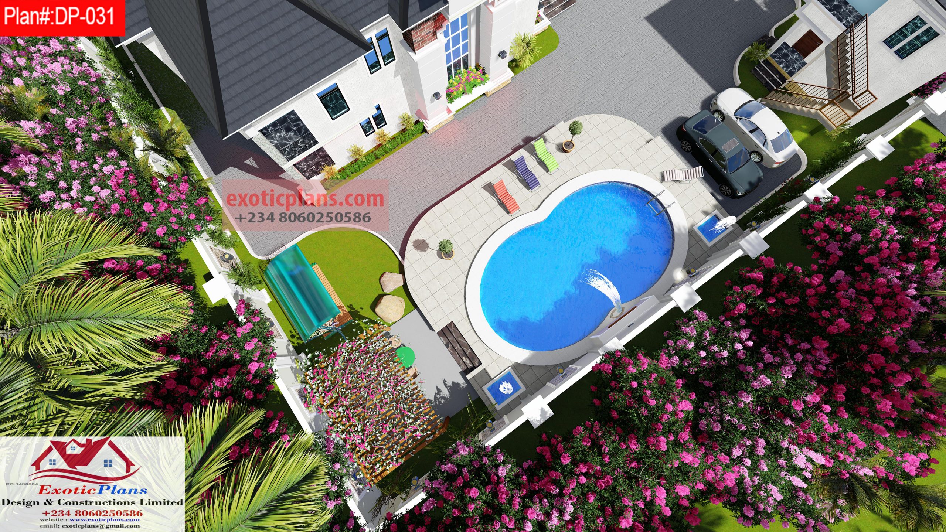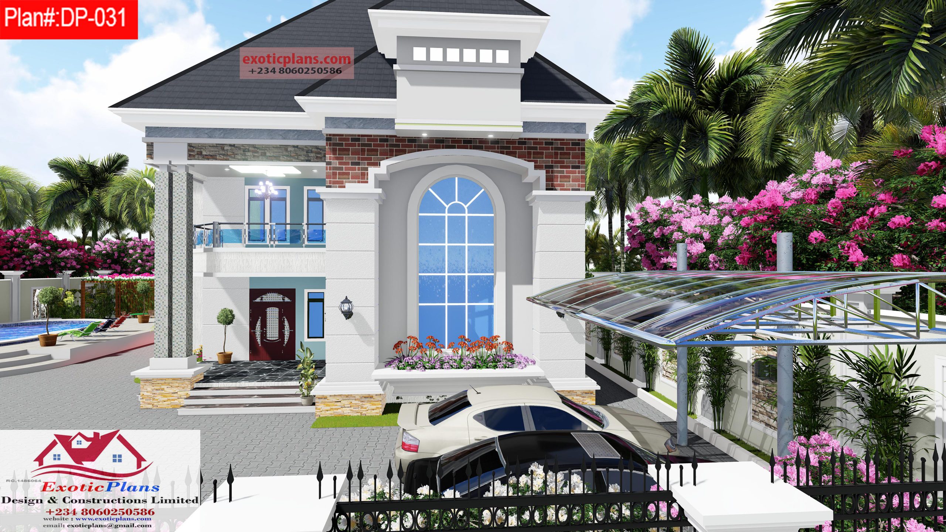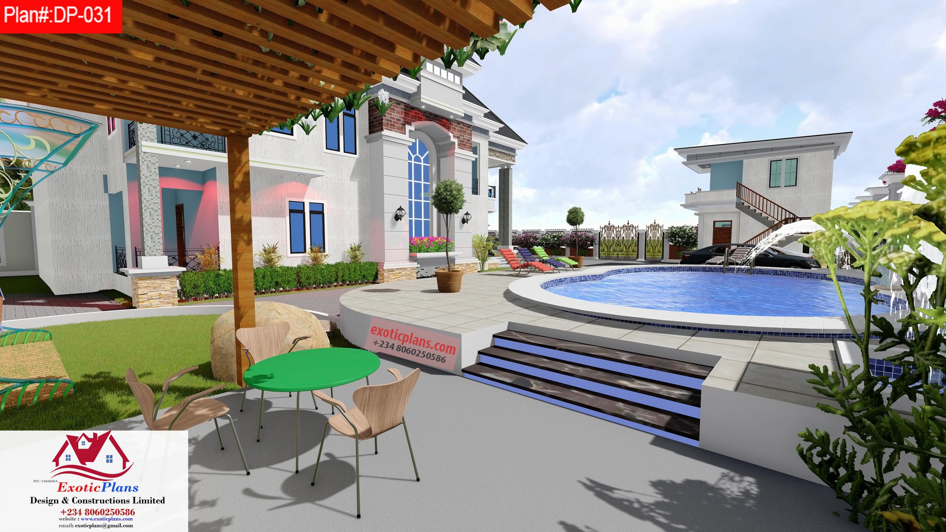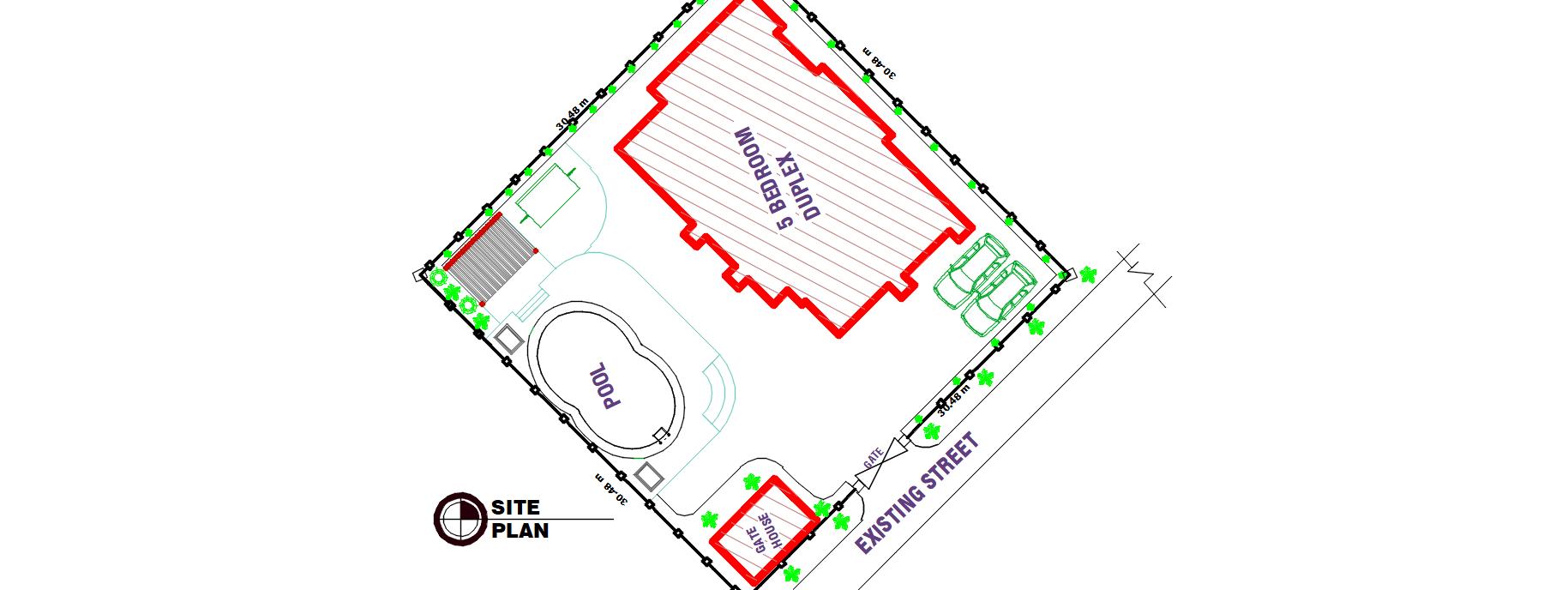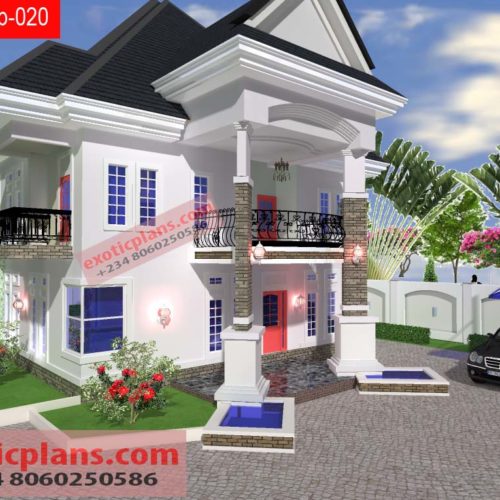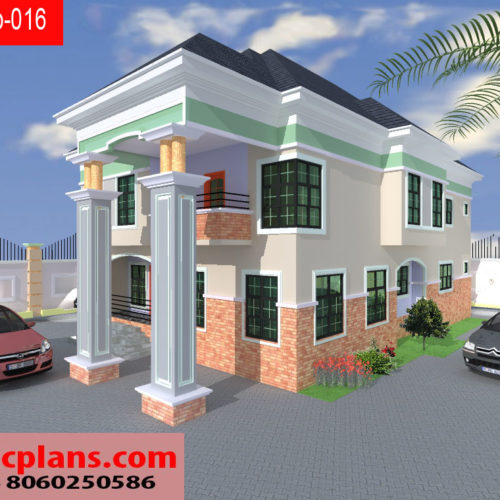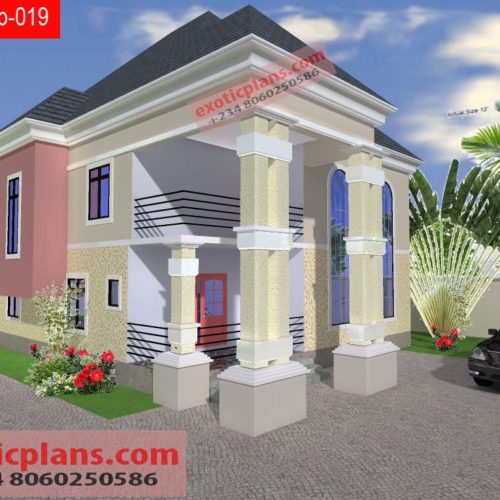5 Bedrooms Duplex (DP-031)
GROUND FLOOR PLAN
1. Entrance Porch
2. Ante-room
3. Visitors toilet
4. Spacious Living room
5. Kitchen ( Island & storage)
6. Laundry (wet & dry)
7. 2 Guest Bedroom (ensuite)
8. Terrace and Gas cylinder Stand
…………………………………………………………………………………………………………….
FIRST FLOOR PLAN
1. Spacious Master Bedroom with Jacuzzi Bath & Dressing room, Exclusive Balcony
2. Madam Bedroom, Jacuzzi,
walk-in-closet and Balcony
3 Childs Bedroom ensuite with closet
4. Study/ computer room
5. Family living room
6. Box room
……………………………………………………………………………………………………
Minimum plot Required: 100/100 feet(929 sqm)
Total square area of building 285 sqm
…………………………………………………………………………………..
Working drawings set includes
Architectural Working drawings
Structural working drawings
Electrical & Mechanical working drawings (M&E)
cost of complete working drawings
Call/WhatsApp +234 8060250586 for details of cost
