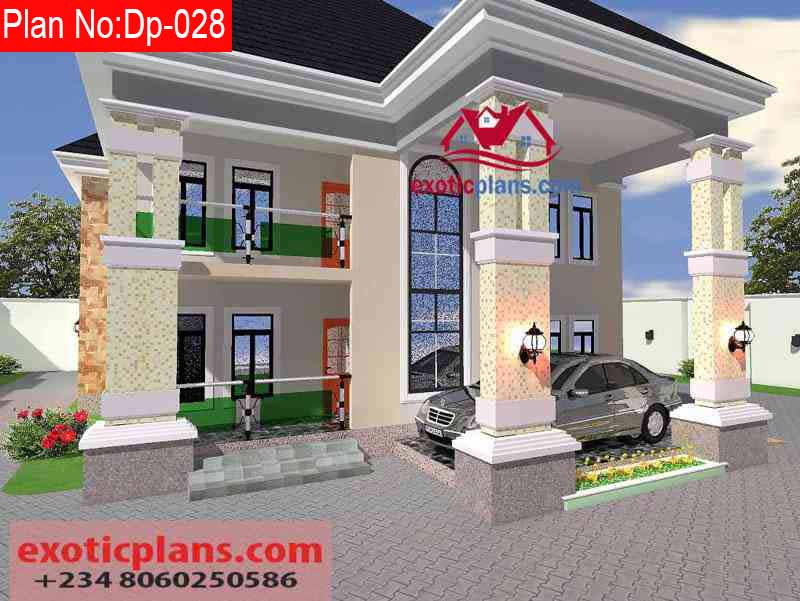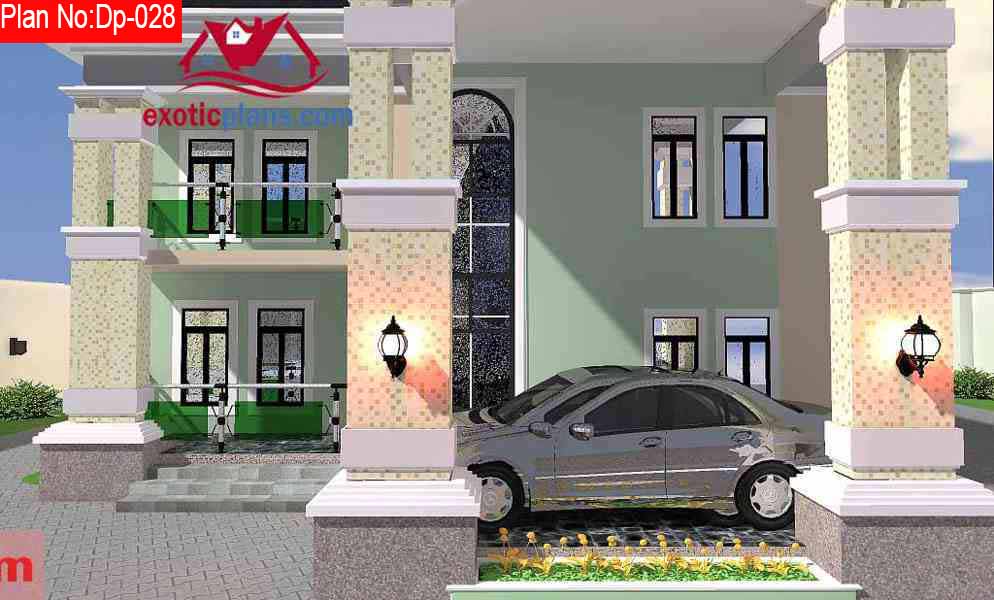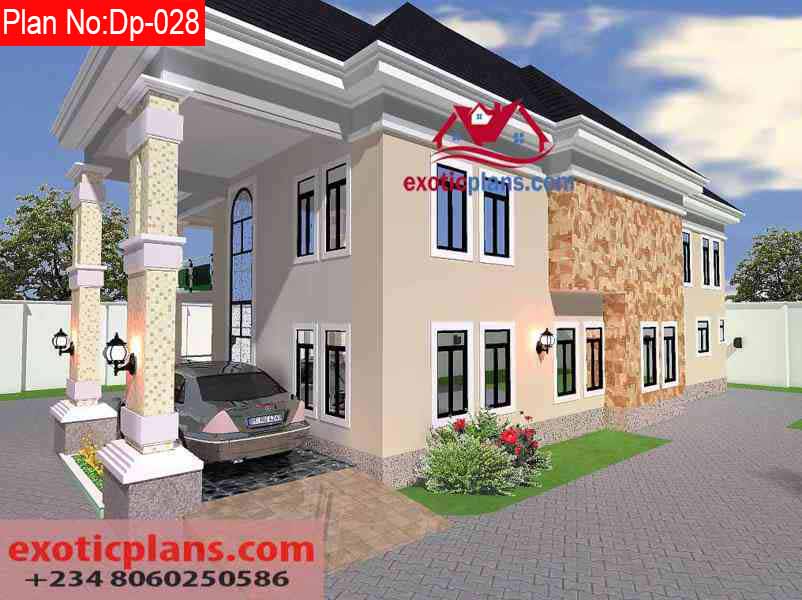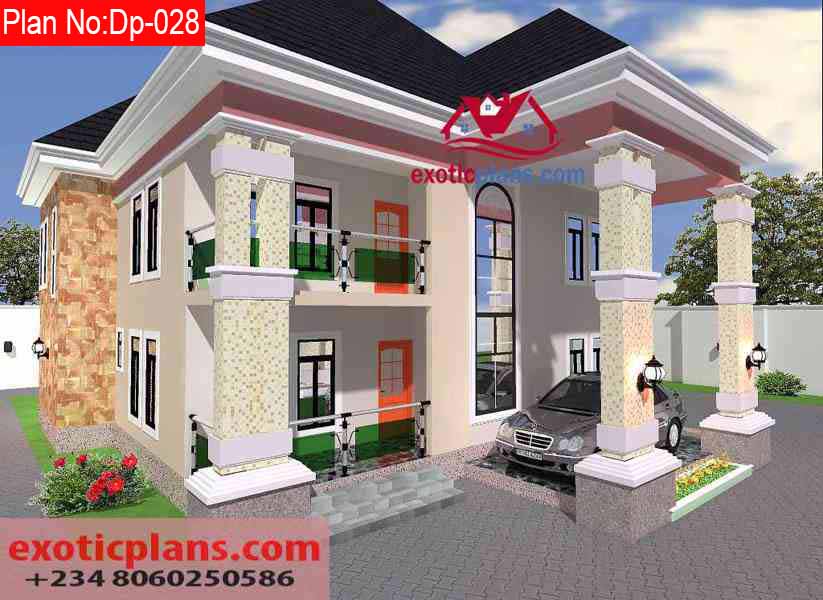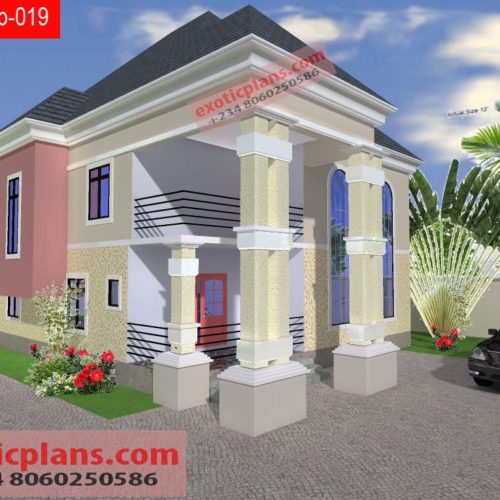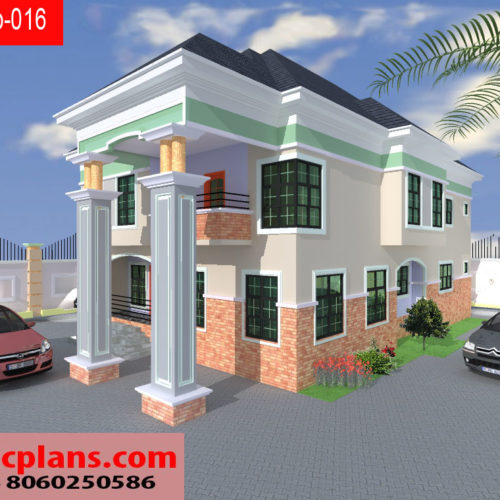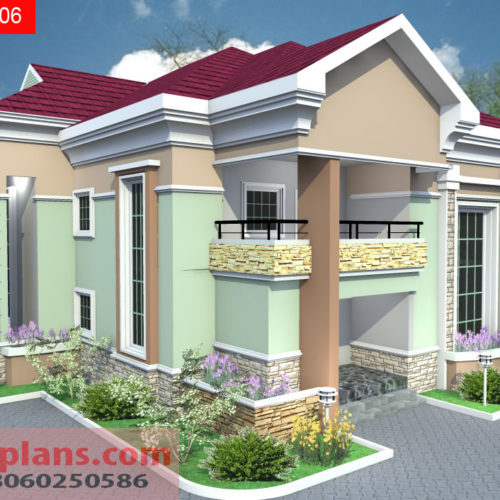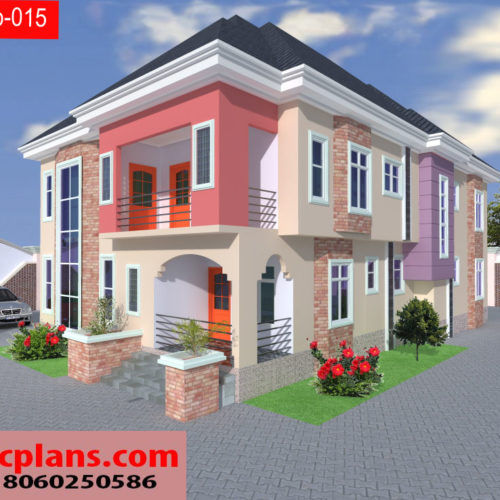Description
……………………………………………………………
The PDF, Auto-CAD and the Hard copy print-out downloadable drawings, includes the followings Drawings sheets
- 3D Perspective (cover page) Ground Floor Lighting points
- Site Plan First Floor Lighting points
- Ground Floor Plan Ground Floor Power points
- First Floor Plan First Floor Power points
- Roof Plan Plumbing Fixtures Drawings
- Sections Structures (Notes)
- Elevations (4 sides) R.C. Foundation Layout
- Bq House Details R.C. Column Base/ Stairs Deatiails
- Gate House Details
- Septic Tank/Soak away
- Fence Details
